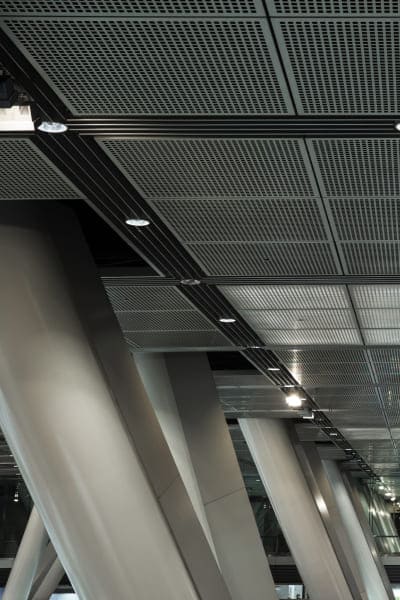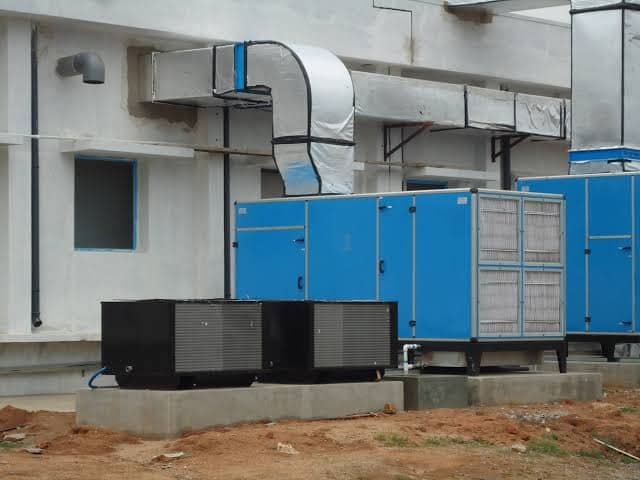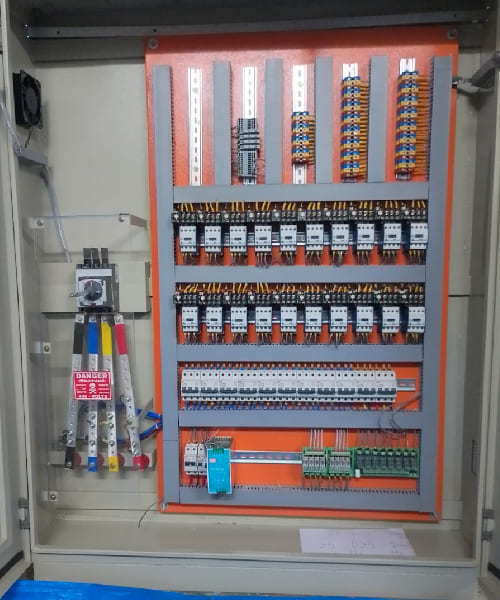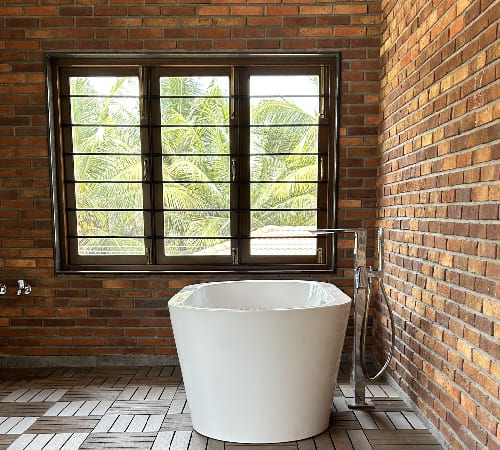
We are keen on maximising the output by coordinating closely with our electromechanical technical team. Multi Engineering consulting Service is a business where we ensure that each of the projects handled by us is approached with high professionalism by our experienced design team. The company aims to build a reputation for quality workmanship, flexibility, and completion of projects on time with leading standards.
Generally, our scope of work for the said services in different stages of the Project are as follows:
Design Phase:
- Accumulation and review of plans and other available basic data.
- Understanding the architects and clients requirements with our questionnaire.
- Providing MEPF concepts in co-ordination with Architects & other service consultants.

Documentation Phase:
- Preparation of Design Brief Report and MEPF scheme drawing.
- Preparation of detailed MEPF design drawings & budgetary estimates.
- Preparation of technical specifications and bill of quantities (BOQ).
- Serve the clients in calling for tender, evaluating tenders received, tender Interviews and presenting a techno commercial report to the Owner/Client.
Construction / Execution Phase:
- Conduct periodical visits to site during the construction/ MEPF works execution to ascertain the character of work as indicated in the drawings and specifications. To review contractors shop drawings and submittals.
- To inspect the contractors work as per the industry standards and our checklist. Supervision of final testing and commissioning of the entire MEPF systems and successfully handing over the project.

We deliver thoughtful designs & systematic approaches to sizing the equipment by taking various factors into account such as building design, orientation, space usage, zoning to optimise energy utilisation, etc. We prefer Energy efficient systems, which include low IKW systems like Radiant Cooling System, Water Cooled Chiller, Air Cooled Chiller, VRF (Variable Refrigerant Flow) systems, DEC (Direct Evaporative Coolers), IDEC (Indirect Evaporative Coolers), VFD (Variable frequency drive) systems, VAV (Variable Air Volume) Boxes for efficient Air distribution, Treated Fresh Air Systems for Better IAQ, IBMS (Integrated Building Management Systems) for effective management, ERV (Energy Recovery Ventilators), DCV (Demand Control Ventilation), Clean room, Cold Storage etc.

Our Scope of Work Includes the Following Services:
- Feasibility Study based on the Architectural drawings.
- Heating & Cooling Load Estimation
- Proposing the systems based on Load estimation.
- Recommendations of Building Insulation (Roof /Floor/Wall)
- Conceptual plan to Design Drawing
- Detailed HVAC Equipment Layout,
- HVAC Ducting & Piping Layouts,
- HVAC Electrical Requirements,
- Coordination Layout with Other Services.
- Recommendations to Improve Indoor Air Quality.
- Conceptual planning & Comparative study on the different systems.
- Energy Conservative analysis on the different systems.
- Estimating the BOQ based on the approval of Conceptual.
- Preparing the Tender documents.
- Techno Commercial Comparative study based on the offers received.
- Recommendation to award the contract based on comparative study.
- Periodic site inspection for the Verification & Approval of HVAC Works.

Electrical and Home Automation is a sophisticated integration of smart technologies into Building’s spaces to streamline and enhance various aspects of daily living. The design process typically begins with an evaluation of the client's requirements and the existing infrastructure, followed by planning to incorporate the right mix of devices, sensors, and controllers. We carefully select high-quality components and devices to ensure reliability and performance. Throughout the design phase, we prioritize safety with industry standards and regulations. Our goal is to Design & Create an innovative and user-friendly Electrical & Automation solutions that enhance the comfort, efficiency, and security of the buildings and the infrastructure.

Our Scope of Work Includes the Following Services:
Electrical:
- Feasibility Study on the Architectural drawing.
- Location of Metering panel, cable routing and Main Distribution board
- Physical location of Equipment details with Control panel
- Electrical lighting & power switch control detailed layout
- Method of wiring & circuit’s detail of Lighting & Power points
- Internal and External wiring details
- Selection of Switch Gears
- Power distribution network
- Internal lighting design and code compliance
- External lighting design simulation and controls
- Conceptual Schematic layout & Distribution systems
- Location of earth pits and method of connections details
- Generator/UPS capacity calculation and recommendation
- Location of Generators / UPS & change over system details
- Low Voltage Systems - Networking / Telephone / CCTV / Security Alarms
- Electrical load Calculation (EB/UPS/D.G/SOLAR)
- Internal & External area lighting, Landscape lighting location layout
- Recommendation of Materials & Bill of Quantities (BOQ)
- Periodic Site Inspection
Plumbing and Fire Fighting systems are critical components of any building infrastructure, ensuring the efficient flow of water for various purposes and providing essential fire protection measures. These systems encompass a range of elements such as pipes, valves, pumps, and sprinklers, meticulously designed to meet safety standards and regulatory requirements.
With a focus on quality, reliability, and sustainability, we are committed to delivering solutions that exceed expectations and protect lives and property.

Our Scope of Work Includes the Following Services:
Plumbing & Fire Protection:
- Feasibility Study on the Architectural drawing.
- Preparation of Preliminary Plumbing Scheme Drawings
- Preparation of Water Supply / Storage calculations
- Water supply collection and distribution methodologies
- Drainage water conveyance and disposal methodologies
- Preparation of BOQ & Budgetary Cost Estimate
- Preparation of Detailed Working Drawings
- Plumbing Fixtures.
- Soil, waste and vent pipe system.
- Rainwater pipes.
- Water supply system.
- Building sewers.
- Storms water disposal.
- Rainwater harvesting systems.
- Recommending the Treatment Systems if Required
- Water Treatment Plant
- Sewage Treatment plant
- Ultra filtration system and other methodologies
- Hydro Pneumatic system
- Solar water heating system
- Heat pump and accessories
- Fire Hydrant & Fire sprinkler system
- Extinguishers & Fire alarm System
- Efficient irrigation system & Water management
- Recommendation to award the contract based on quotes received from vendors
- Periodic site inspection for the Verification & Approval of Plumbing & Fire Protection Works.